Centro Niemeyer is the masterpiece by the iconic Brazilian architect Oscar Niemeyer — one of the great masters of modernism.
With striking architecture, powerful symbolism and revolutionary construction methods, this is Niemeyer’s most important work in Europe.
Discover the background, unique architecture and interiors that make Centro Niemeyer a world-class cultural centre.
Oscar Niemeyer: a modernist master
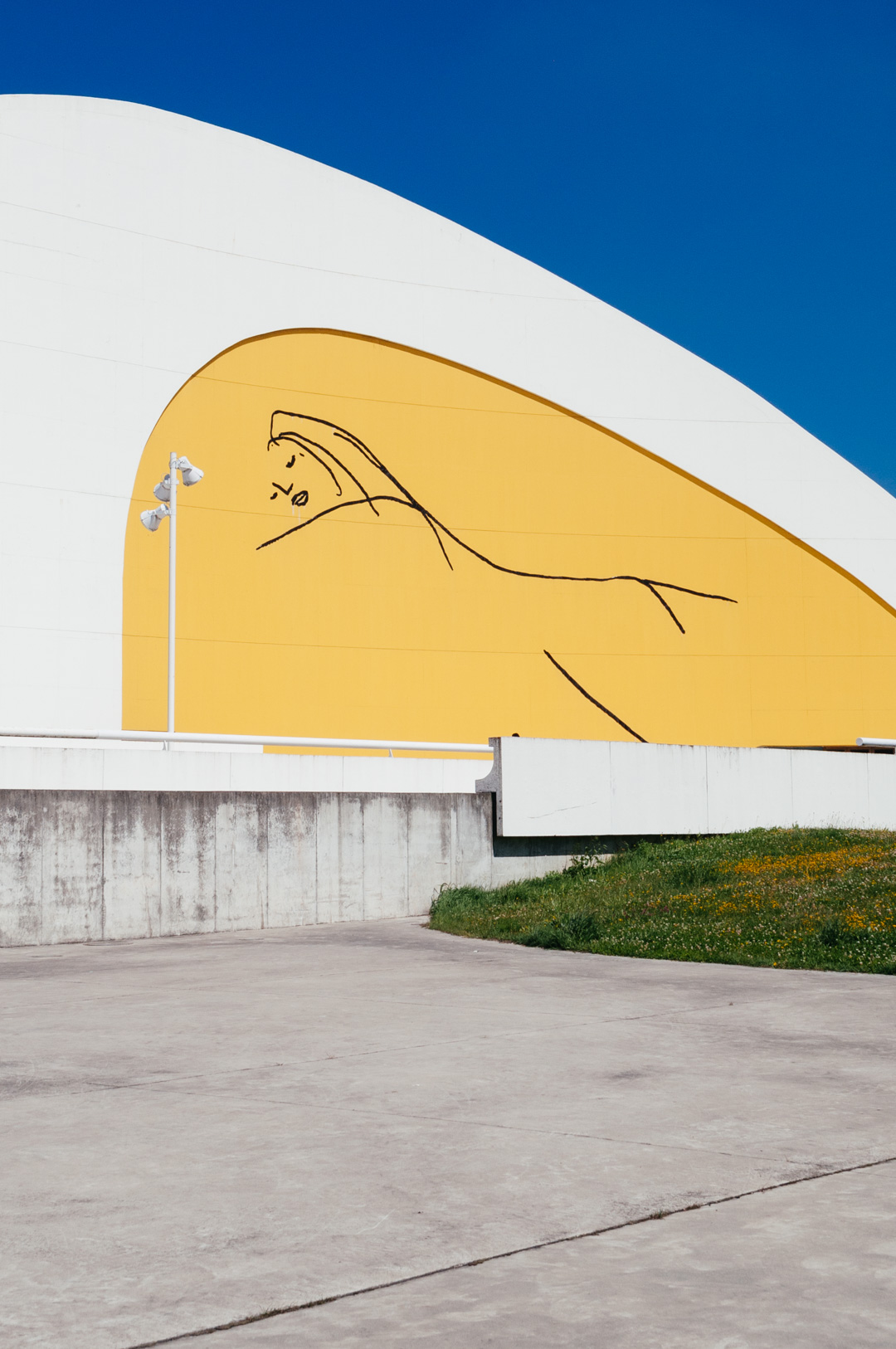
Oscar Niemeyer, born in Rio de Janeiro in 1907, was a prolific architect until his death in 2012 — ten days before his 105th birthday. As a key figure of modernism, Niemeyer influenced international modern architecture in the 20th and 21st centuries. This is reflected in his personal style, to the materials used in his buildings and innovative construction methods.
After graduating as an engineer-architect, Niemeyer was unhappy with the architectural landscape of Rio de Janeiro. Inspired by the new ideas of Le Corbusier, he pursued a career in the field with his own studio. Niemeyer developed a style of his own, influenced by nature and his homeland:
“I am not attracted to straight angles or to the straight line, hard and inflexible, created by man. I am attracted to free-flowing, sensual curves. The curves that I find in the mountains of my country, in the sinuousness of its rivers, in the waves of the ocean, and on the body of the beloved woman. Curves make up the entire Universe, the curved Universe of Einstein.” — Oscar Niemeyer
His style is now recognisable across the globe, with daring structures and impressive volumes. Niemeyer is best known for being the architect of the city of Brasilia – he designed the Cathedral, the National Congress and many other government buildings. Alongside Le Corbusier and other selected architects, Niemeyer also designed the main building of the United Nations in New York City.
Dreams come true (at least architectural ones)
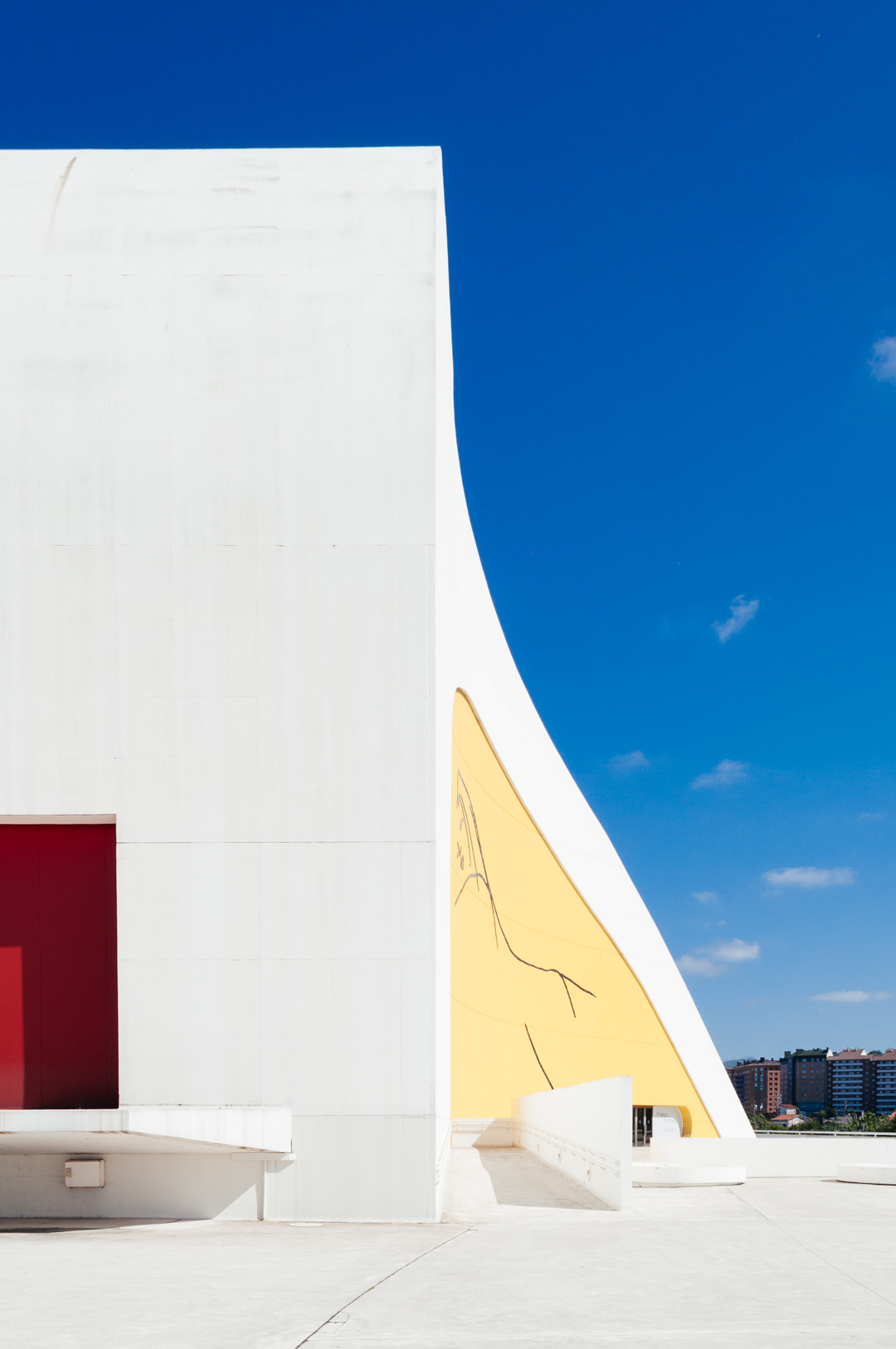
I’ve always been fascinated by architecture, thanks to LEGO and the video game SimCity. As a child, I used to visit new cities and their architectural landmarks. “Why can’t they build one of those in my hometown?” I used to wonder. Bearing in mind that my hometown is a culturally rich city with several UNESCO sites. I guess I was craving for some modernism — and who doesn’t!?
Well, sometimes dreams come true. In 2011, the Centro Cultural Internacional Oscar Niemeyer was inaugurated. It’s in the port city of Avilés, in the Principality of Asturias (Spain). About 25 minutes drive from my hometown. Yes, I wish they had built it closer. But there’s a strong reason for that…
Why in Avilés? Why!
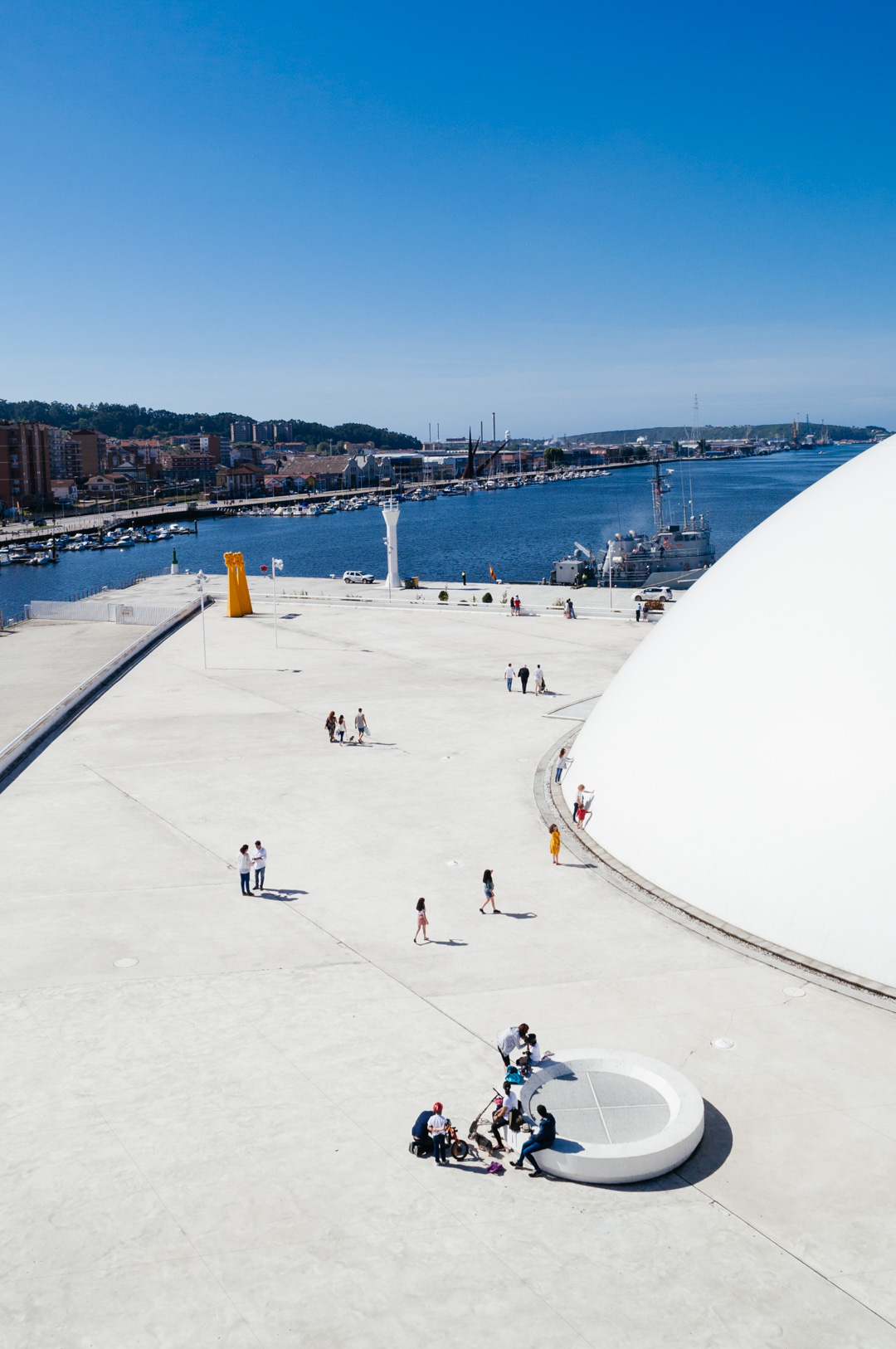
I was angry. Avilés had a glorious masterpiece by Oscar Niemeyer, the celebrated modernist master. And my hometown, the capital city, ended up with a glorified shopping centre by Santiago Calatrava — it’s still standing, apparently. So, I read into the origin of the project and everything made perfect sense. It was meant to be that way.
Let’s go back in time to 1989. Niemeyer wins the prestigious Prince of Asturias Award for the Arts. Years later, the awards organisation celebrated their 25th anniversary. And Niemeyer gifted the Principality with what he does best, architecture. The planned cultural complex was designed to be his biggest project in Europe, and his only work in Spain.
There was one condition imposed by Niemeyer: it had to be built by the sea, to create the desired impact. Now, my hometown is in the mountains, so not a chance. The biggest port city of the region, Gijón, is overdeveloped. And that left them with one option: the small industrial city of Avilés. Could Avilés be the new Bilbao after the Guggenheim effect?
A new hope from the ashes of the heavy industry
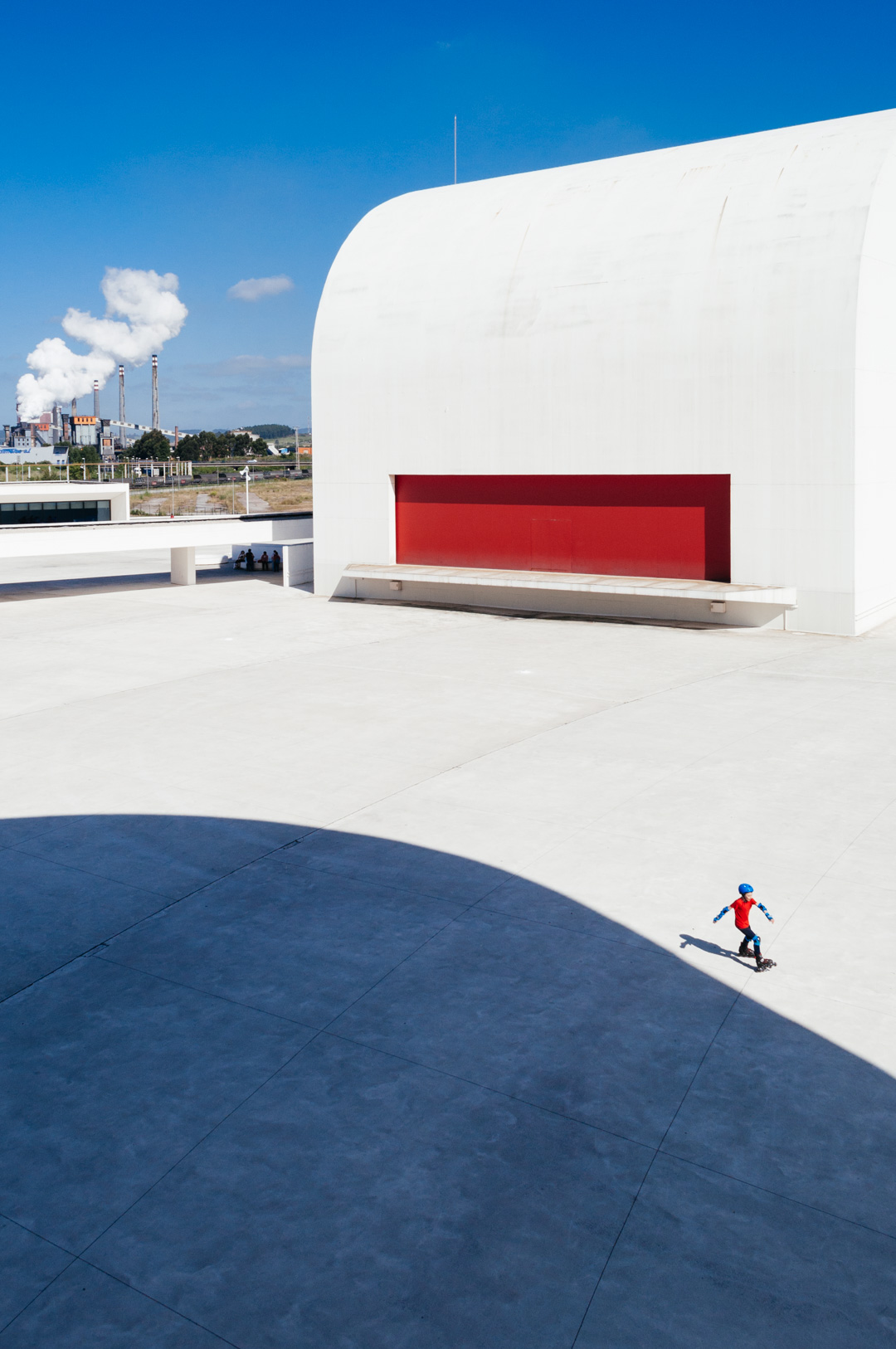
Just to give you an idea, Avilés is the Spanish equivalent of Newport, Wales. Originally a small fishing village, it was transformed by the industrial revolution and coal mining. By the end of the 20th century, though, the city had experienced a slow decline. I always remember it being grey, gloomy and polluted. However, it has a lovely old town and landscaped parks.
The city is situated by a deep estuary three miles from the coast. The Centro Niemeyer complex was built opposite the old city and overlooking the whole length of the estuary. In fact, they raised the ground level across the site 2,6 meters to enhance the view. So, yes, it’s a good spot — I’m not angry anymore.
“A place for education, culture and peace”
Niemeyer’s designs are rich in symbolism. And Centro Niemeyer is no exception. The cultural complex encapsulates the signature shapes and volumes he perfected over the decades. It’s like a giant portfolio of the very essence of his work. I like the fact the project wasn’t commissioned. He designed what he wanted with total creative freedom.
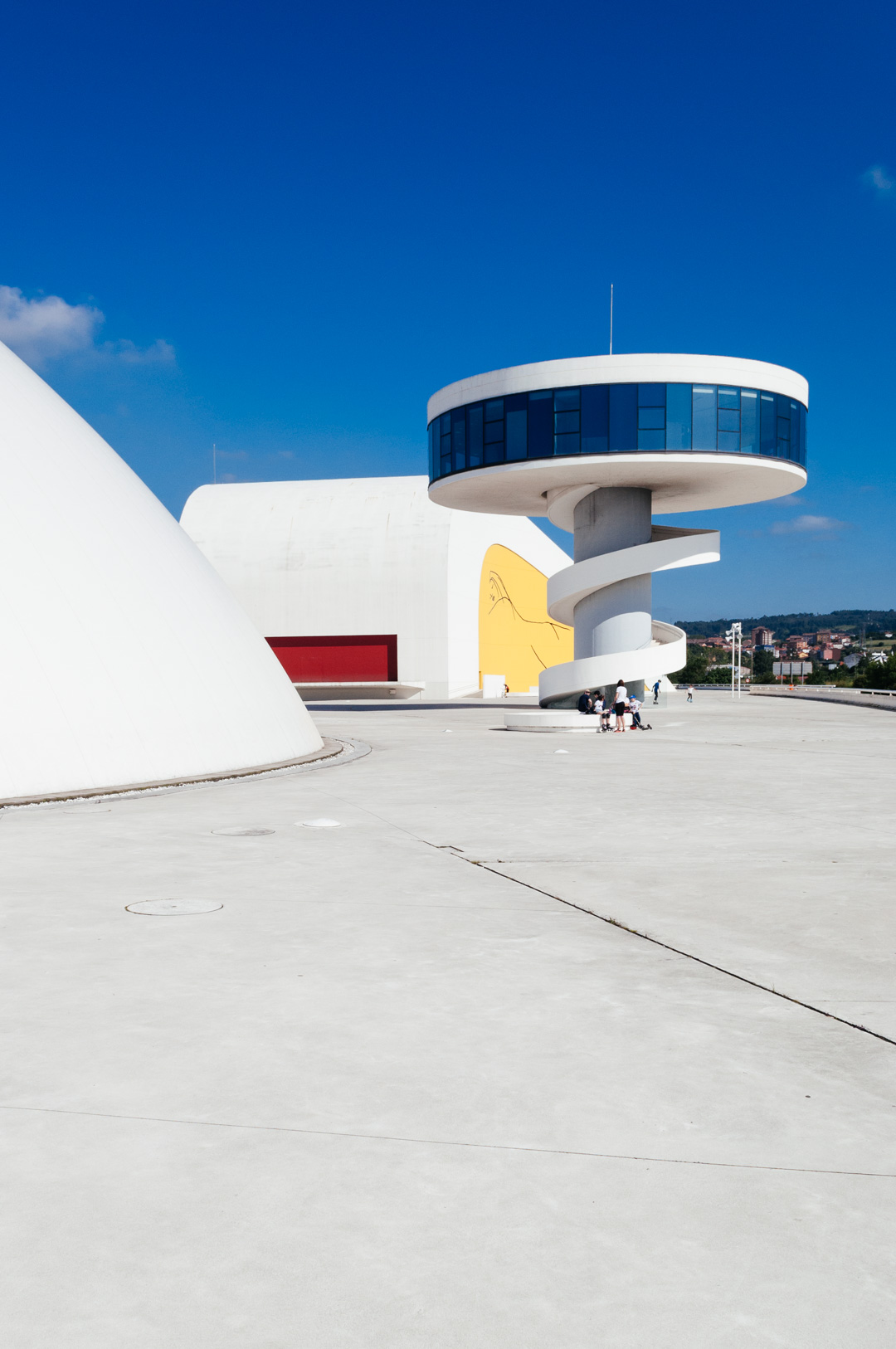
A kind tour guide showed me around and explained the symbolism of each building and the complex. It all starts with an old mountain (the dome), where a meandering river (the marquee) originates and flows across the plains (the square) and forests (the tower). The river ends up in the sea where the big waves crash on the beach (the auditorium).
This is architectural poetry at its best. And now you can understand why Niemeyer insisted on a waterside location. The architect described it as “a big square open to all men and women of the world, a great theatre by the estuary and the old town. A place for education, culture and peace.” He was also quoted saying this was his most important European project.
The revolutionary construction process of Centro Niemeyer
When you gaze at these buildings, they don’t appear particularly challenging at first glance. Simple curves and minimal decoration. However, everything is made of concrete. Building a typical box-like structure is easy. The problem is using concrete to create huge organic shapes. Traditional building techniques couldn’t be used here. They needed new solutions.
The project was a joint effort between Oscar Niemeyer’s studio and local architectural studios who supervised the works. Sound consultants ensured the auditorium not only looked great but also had exceptional acoustics. The most fascinating aspect of the construction process, however, was the building of the dome.
The mystery of the disappearing dome
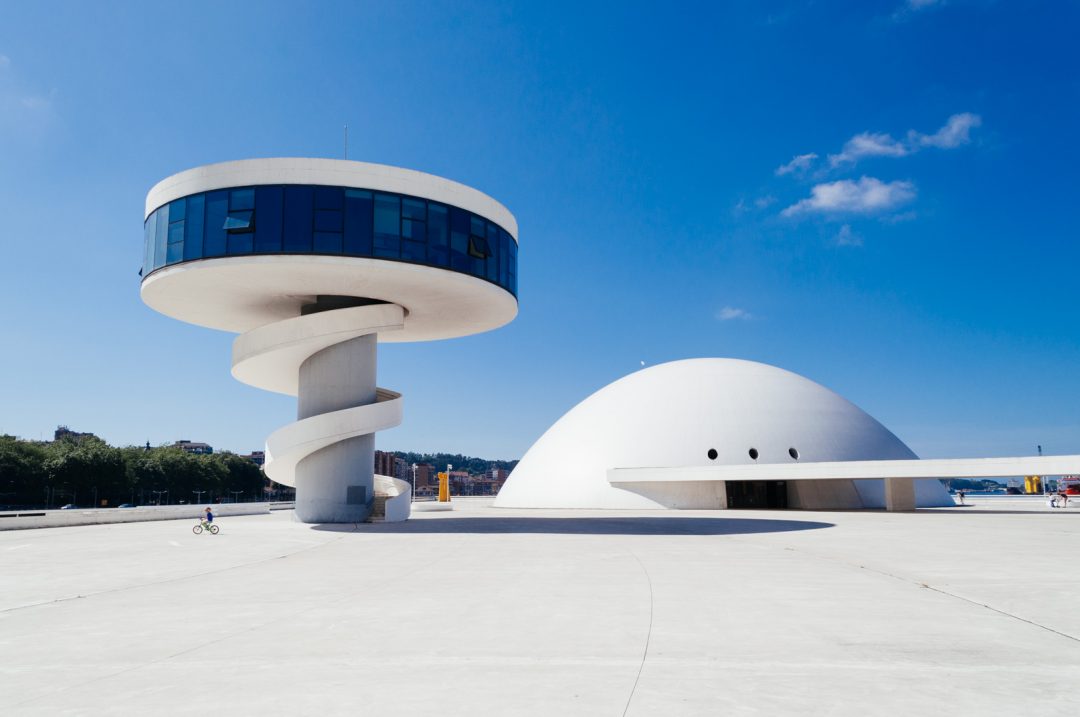
I remember reading about it in the local newspaper one day: “The dome is up”. But then the next day, it was gone! And like this for a few weeks. The media had a good time interviewing confused old ladies. Later, I found out why this mysterious dome kept disappearing overnight.
To create a huge concrete dome with no columns they had to be original. They used a revolutionary method. First, they made the outer shell of the dome with PVC and put it up like a circus tent. Then, they inflated it like a yoga half ball and built the walls on the inside. After this, they left the white PVC shell. It’s the only structure with a plastic cover.
Connecting old and new with style
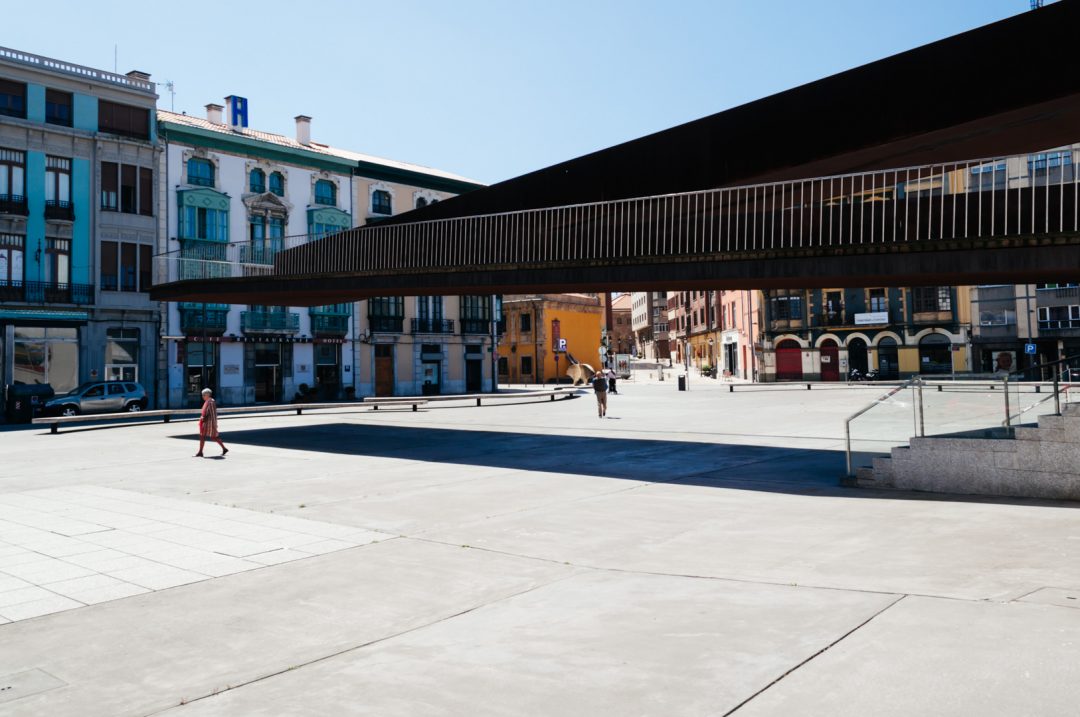
Creating a pedestrian access to the site was no easy task. Two main roads, a railway line and a river divide the old town and Centro Niemeyer. They chose a singular and staggered access solution that doesn’t distract from the main project.
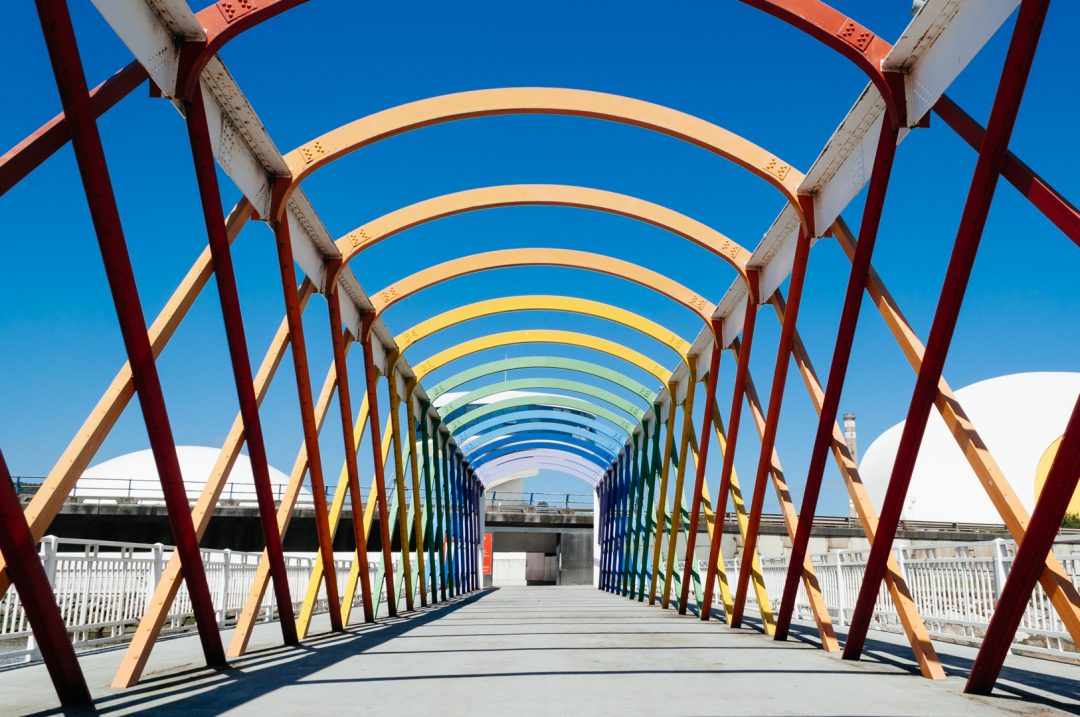
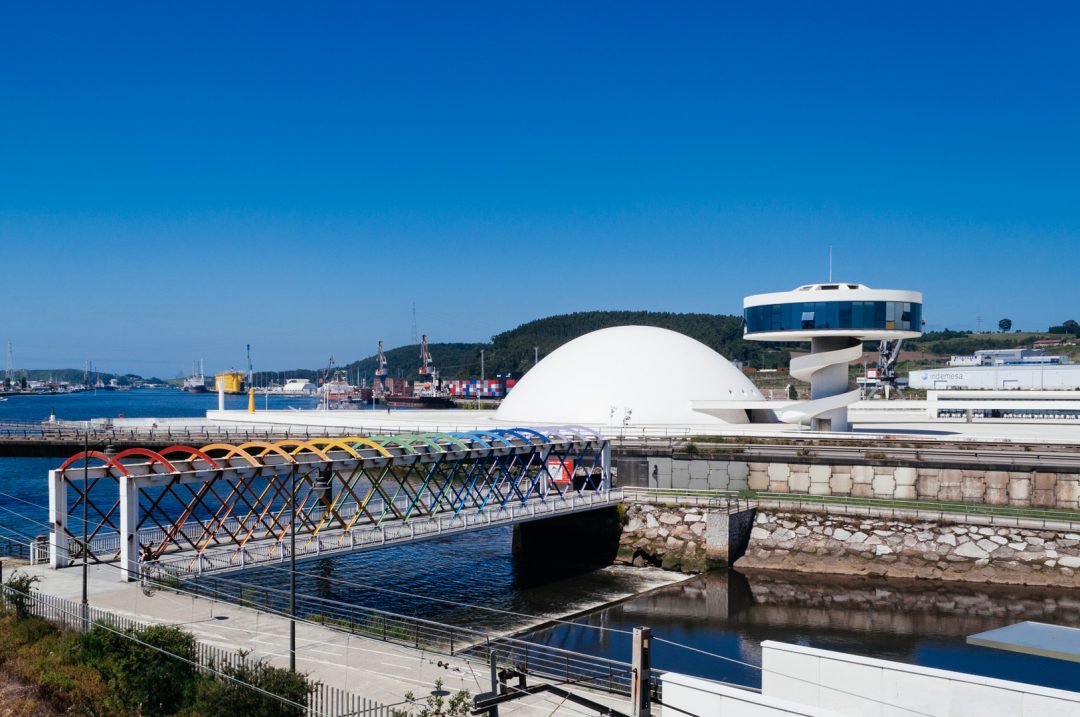
First, a massive cantilever bridge built within the old fish market takes you to the other side of the railway tracks. Then, a few metres further down, the colourful San Sebastian bridge helps you cross the river. A bridge has been in this location for hundreds of years. Finally, pass the underground that opens into the square — welcome to Centro Niemeyer!
The five key elements of Centro Niemeyer cultural complex
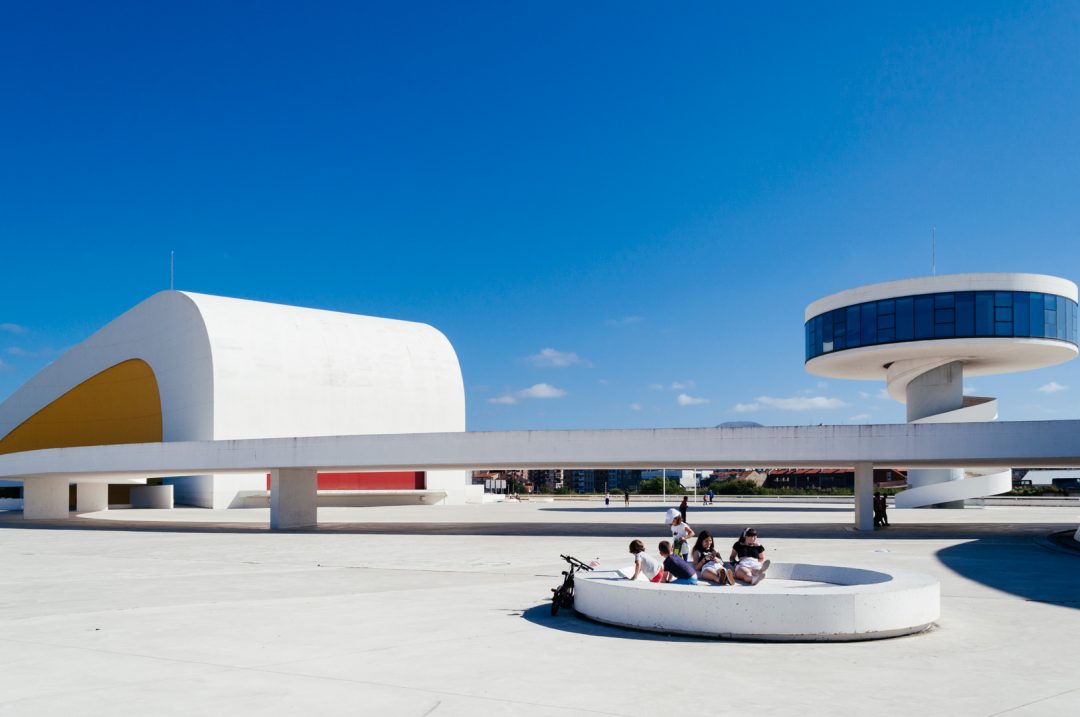
There are actually six key elements. The sixth element is the space between all the structures showcased below, the 24,400 m2 central square that brings people together. You’ll see teenagers hanging out, children learning to ride a bike and couples going for a walk. Bring your sunnies, though, because white concrete is bright.
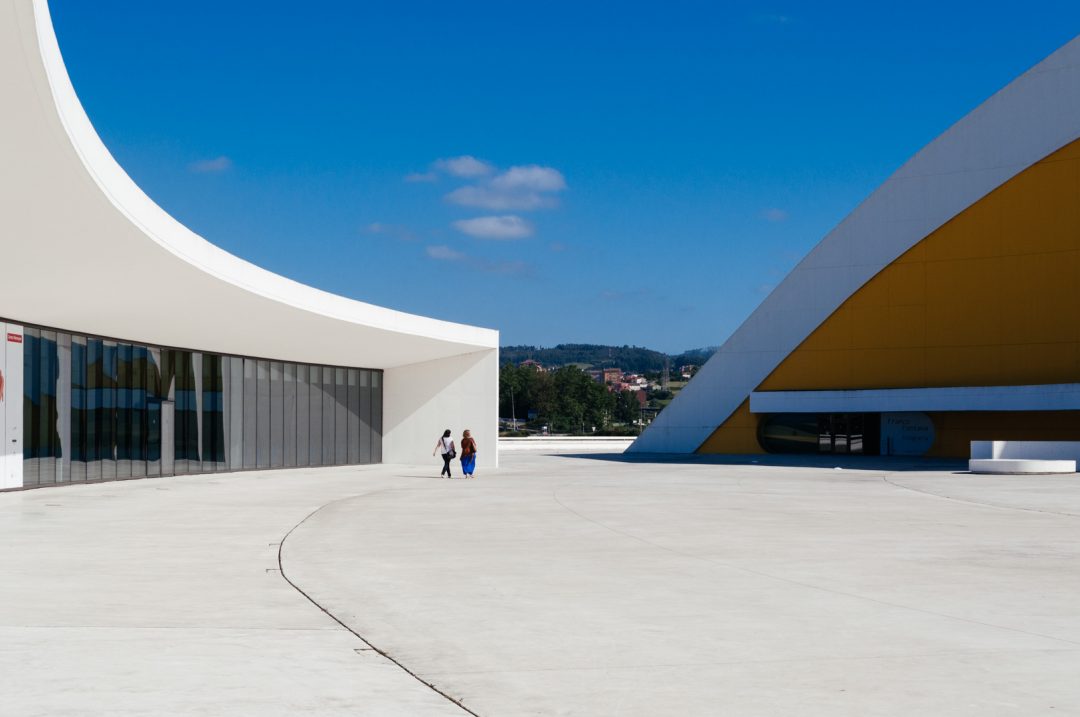
Let’s explore the other five key elements.
The Dome
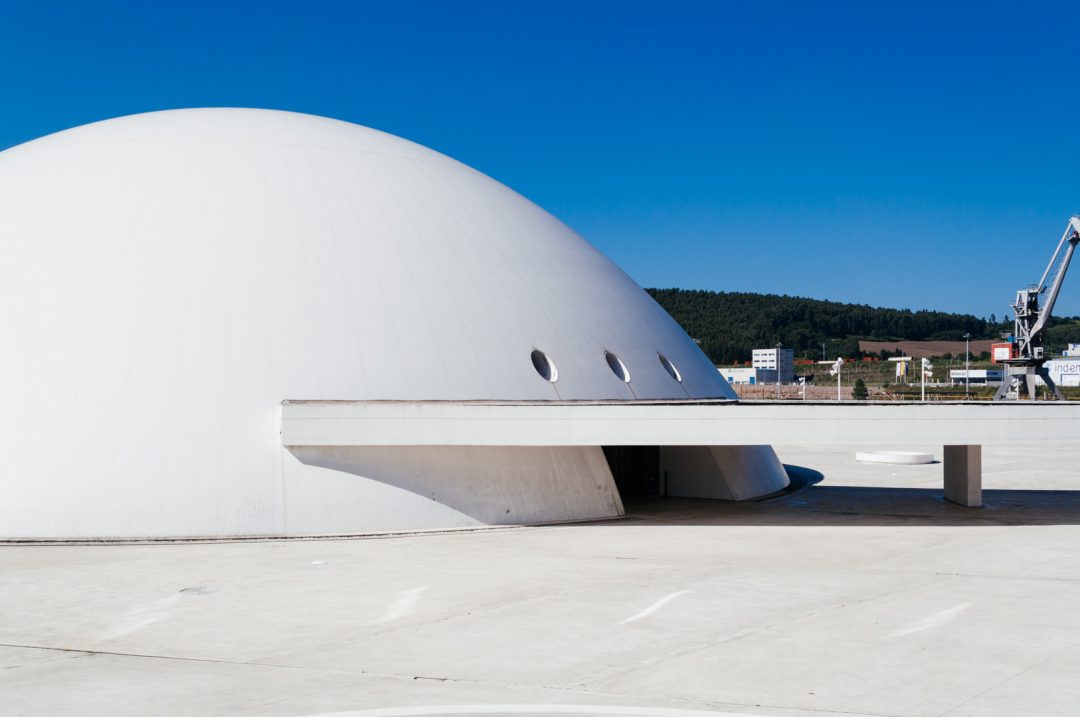
Symbolising an old mountain, this was the first structure to be built, using the method explained earlier. It’s the home of temporary art exhibitions. Inside, the main feature is the artisanal spiral staircase. Niemeyer designed many like this before, improving and tweaking it every time. A pendant light hangs four meters from the ceiling providing soft indirect light.
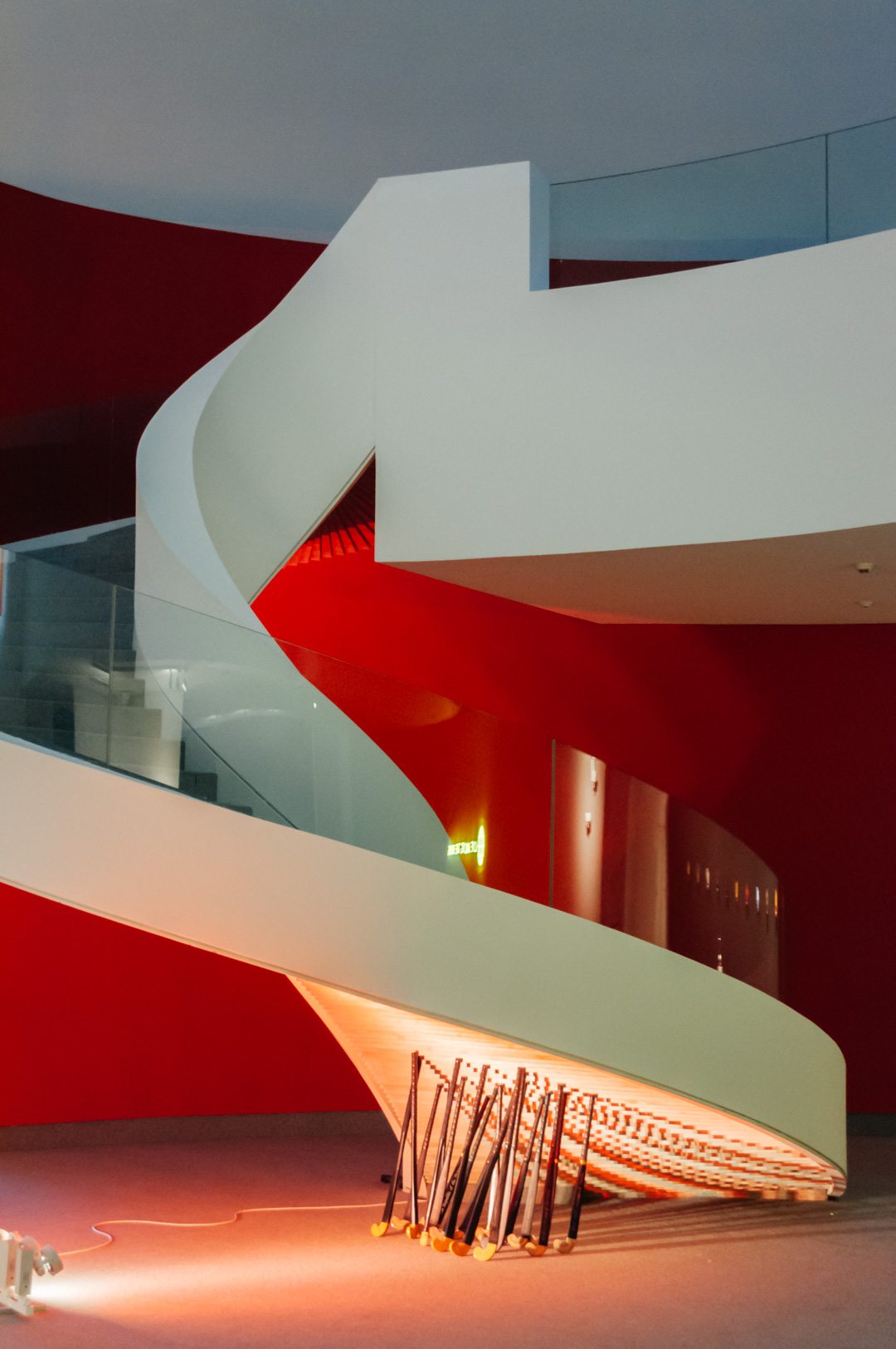
The Marquee
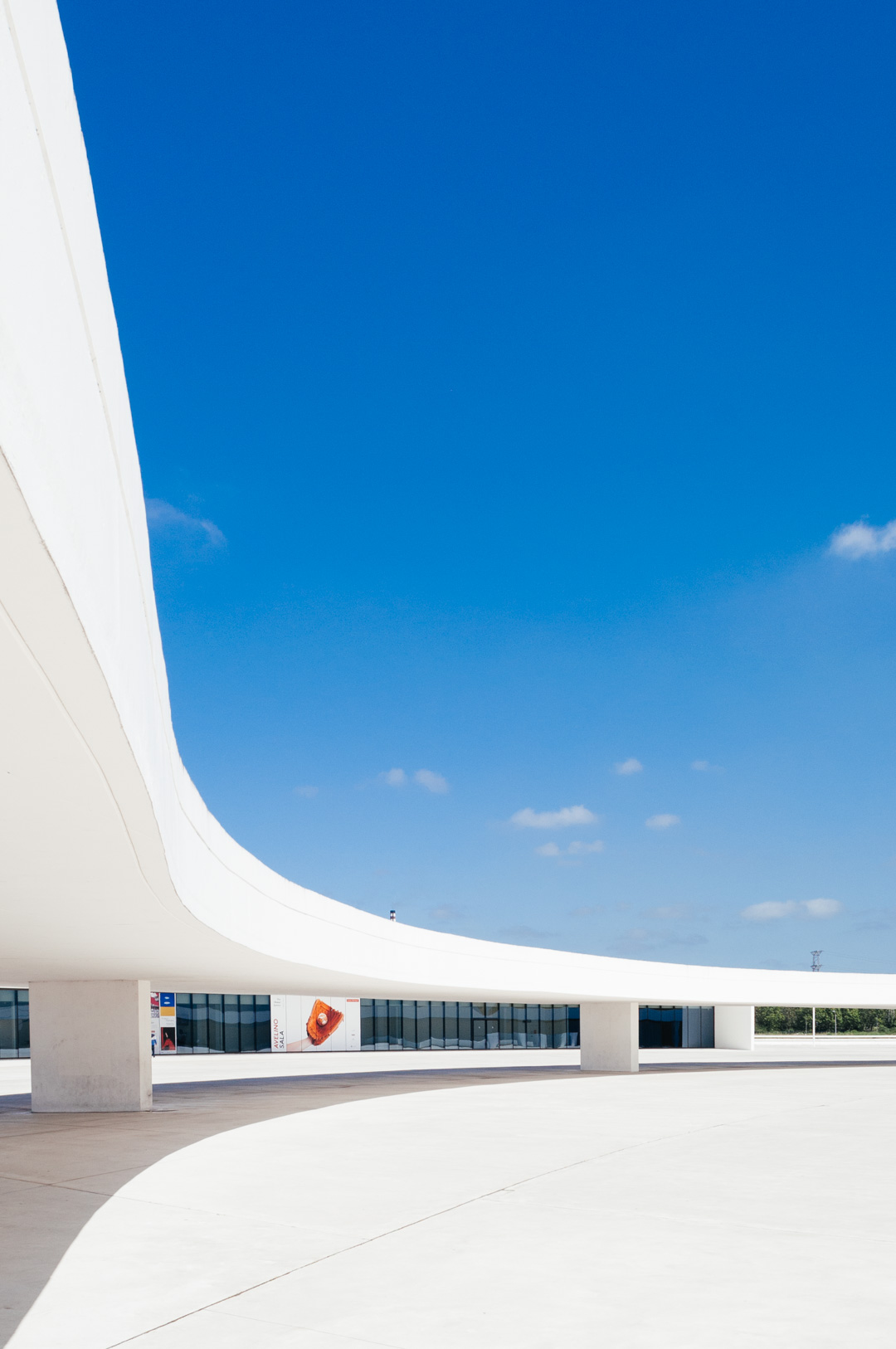
Attached to the dome, the marquee flows through the square like a river and connects the dome with the auditorium. The reason behind it is to provide shade and shelter from the rain when walking from one building to the other. Despite its size and thickness, it’s supported by only five columns, providing almost uninterrupted views from ground level.
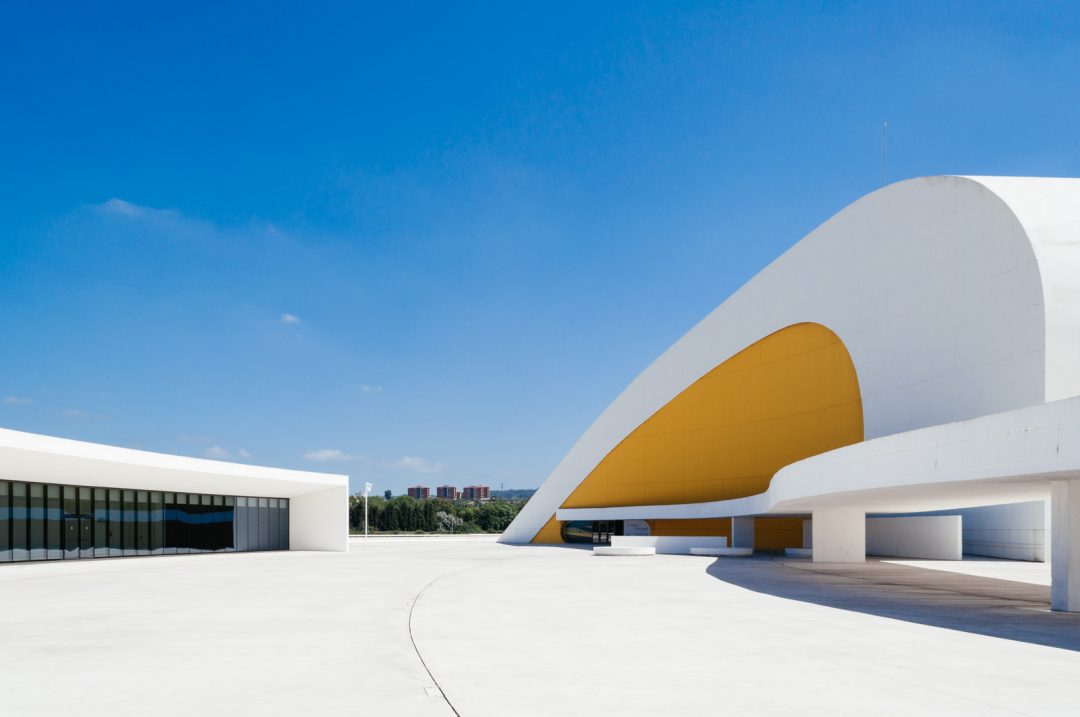
The Tower
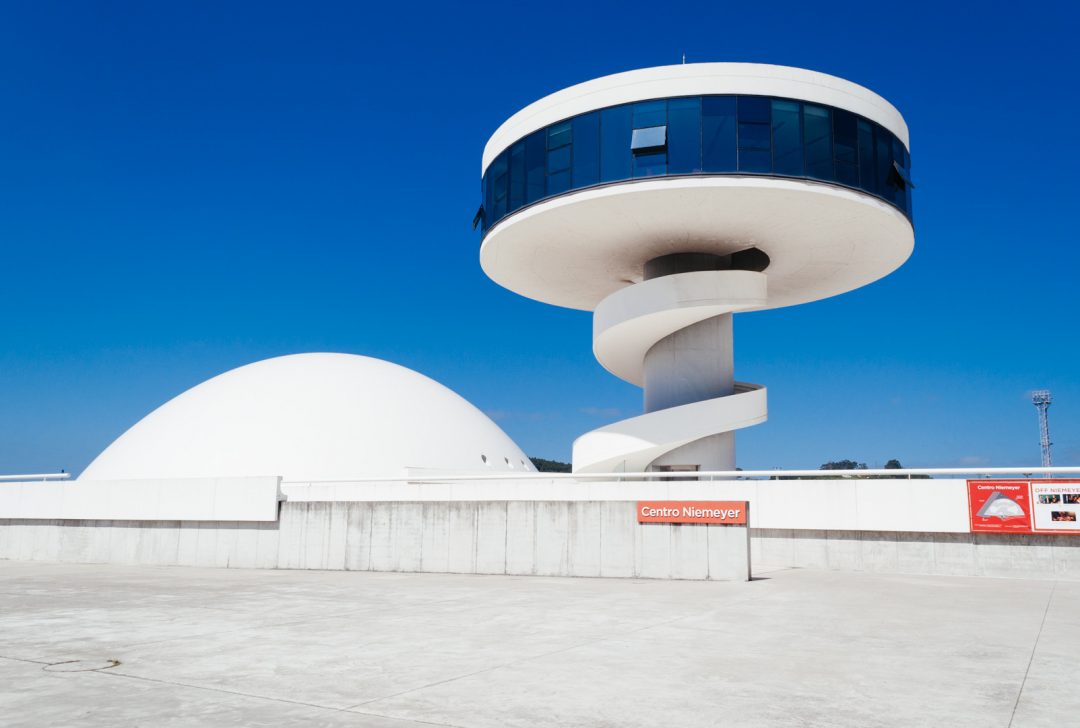
This tower represents a tree, with a solid trunk and a high lush canopy. It was meant to be a restaurant, and it’s now used for meetings and culinary exhibitions. And it’s an excellent viewpoint to enjoy a panoramic view of the old town and the estuary.
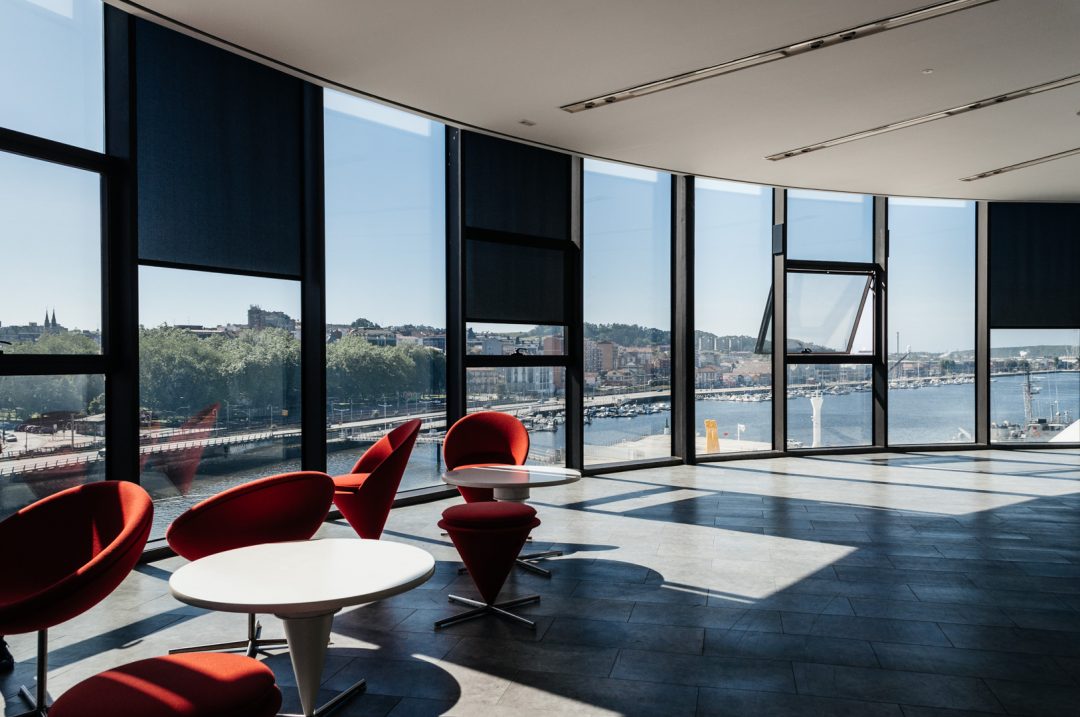
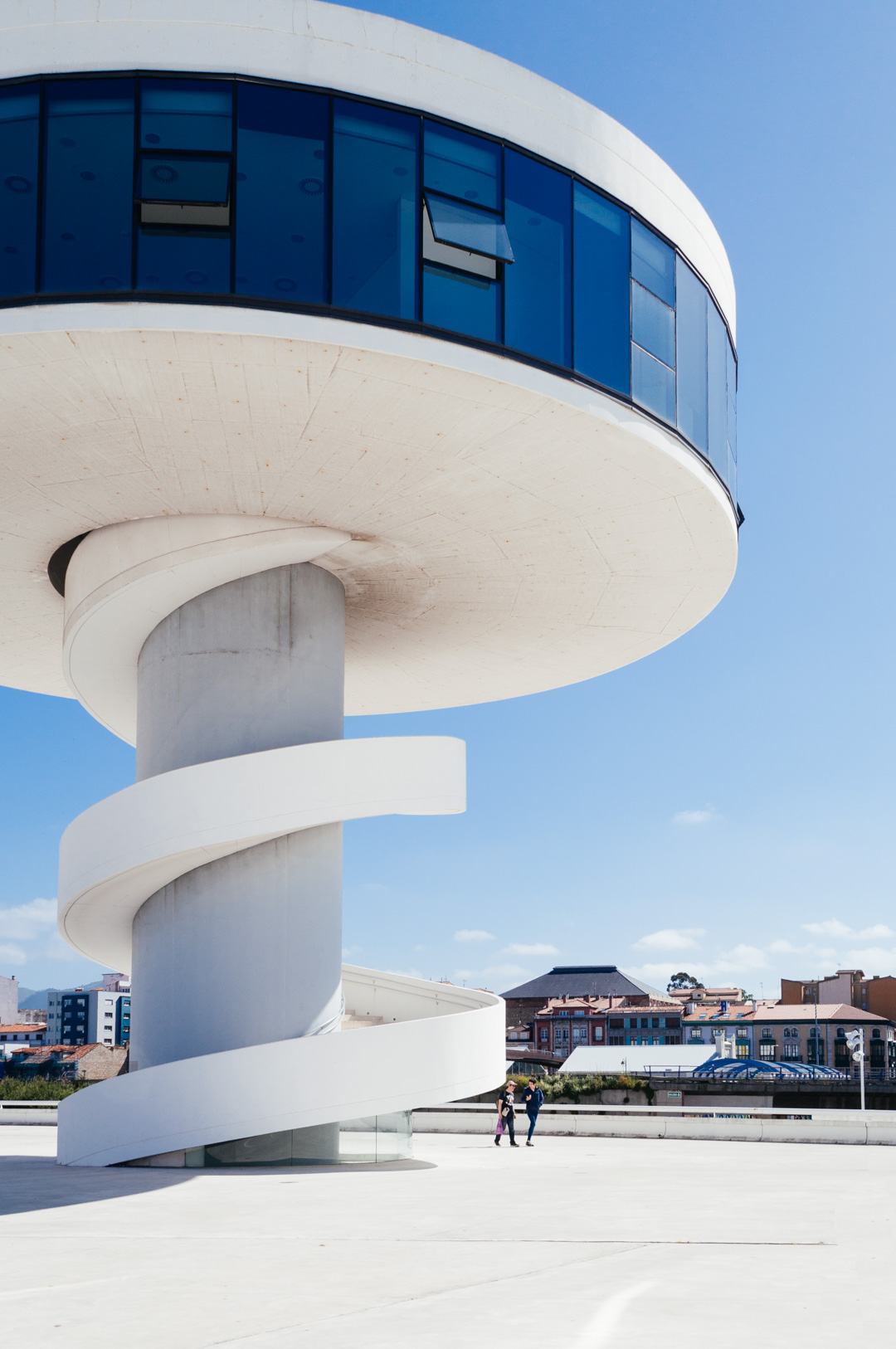
The highlight of the tower is the unusual spiral staircase. As opposed to the one inside the dome, this one varies in width as it climbs up the tower like ivy. Once you reach the top of the stairs, you are already inside the tower. This lack of separation means outdoors and indoors are connected.
The Auditorium
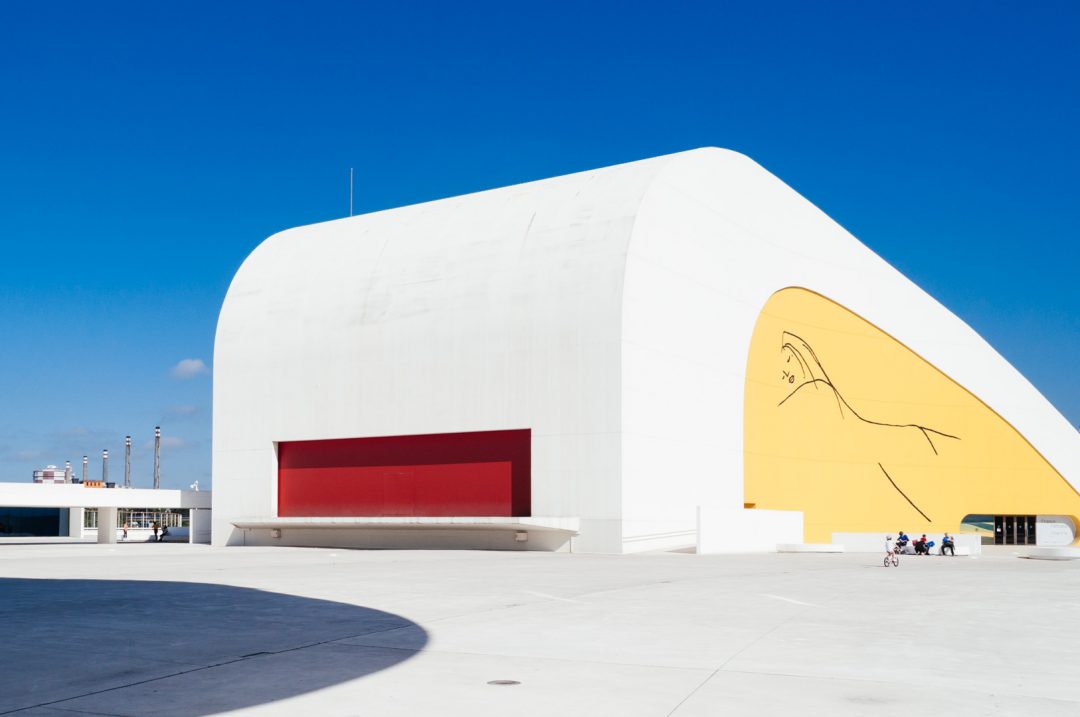
The biggest building of the complex symbolises a wave about to break on the beach. To add to the seaside theme, you can see the outline of a woman sunbathing on one wall. This mosaic piece was made of black ceramic, and it was based on a drawing by Niemeyer. And that red rectangle? It’s the stage! The architect is a big fan of dual stages as he already showed in São Paulo.
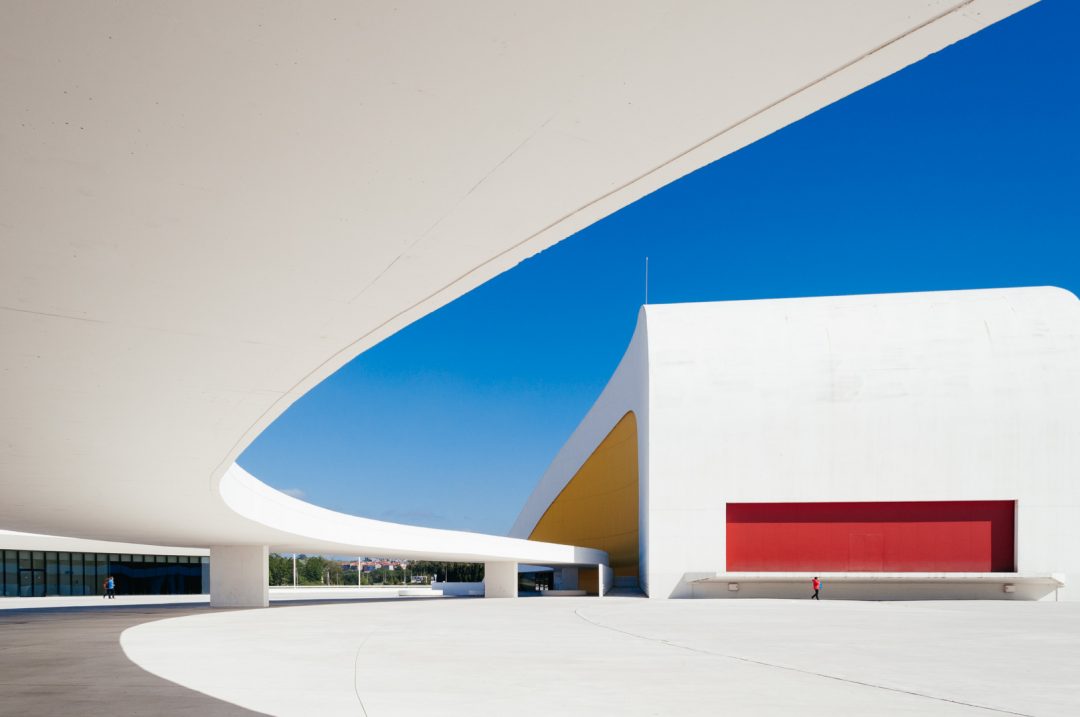
A dual stage it’s an interesting concept. Inside, you have an auditorium like the ones you know. But behind the stage, there’s a wall that lifts to reveal the open square. When the weather is good, they can perform concerts, films and plays on the other side of the stage towards the people on the square.
An interior designed for comfort and sound quality
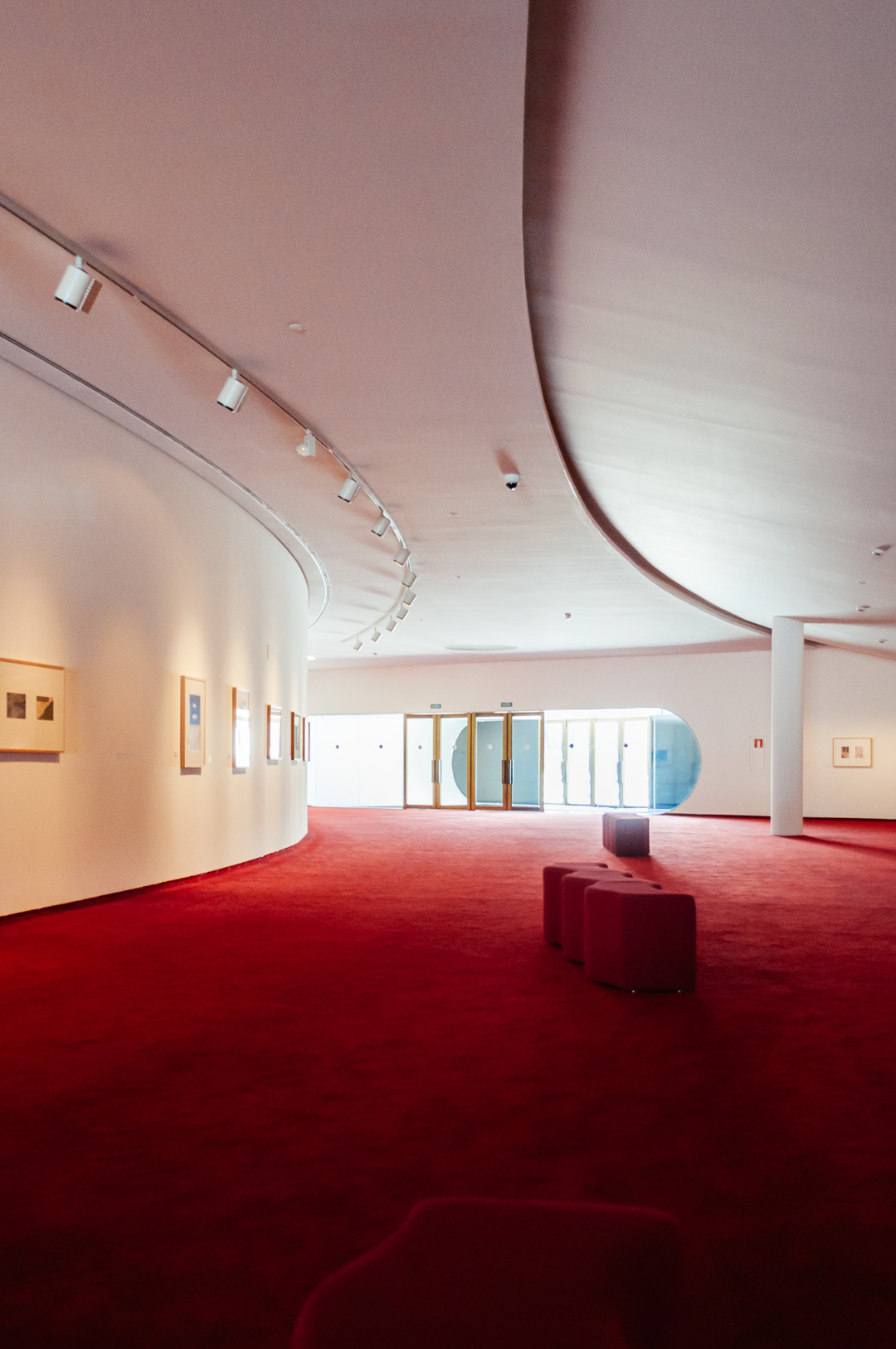
The interior of the auditorium can be described as “retro glam”. I love that the floor is covered in thick soft red carpet — even the lift! Niemeyer chose it because you want to feel comfortable when walking around in the interval of long performances. The floor is curved around some walls stressing the peculiar shape of the building.
Most of the lighting is provided by large recessed “light wells” that provide uniform light. They were designed to look like actual roof windows and mimic daylight. Such great illumination is ideal for temporary photography exhibitions in the lobby. And it compensates the fact the whole building is windowless.
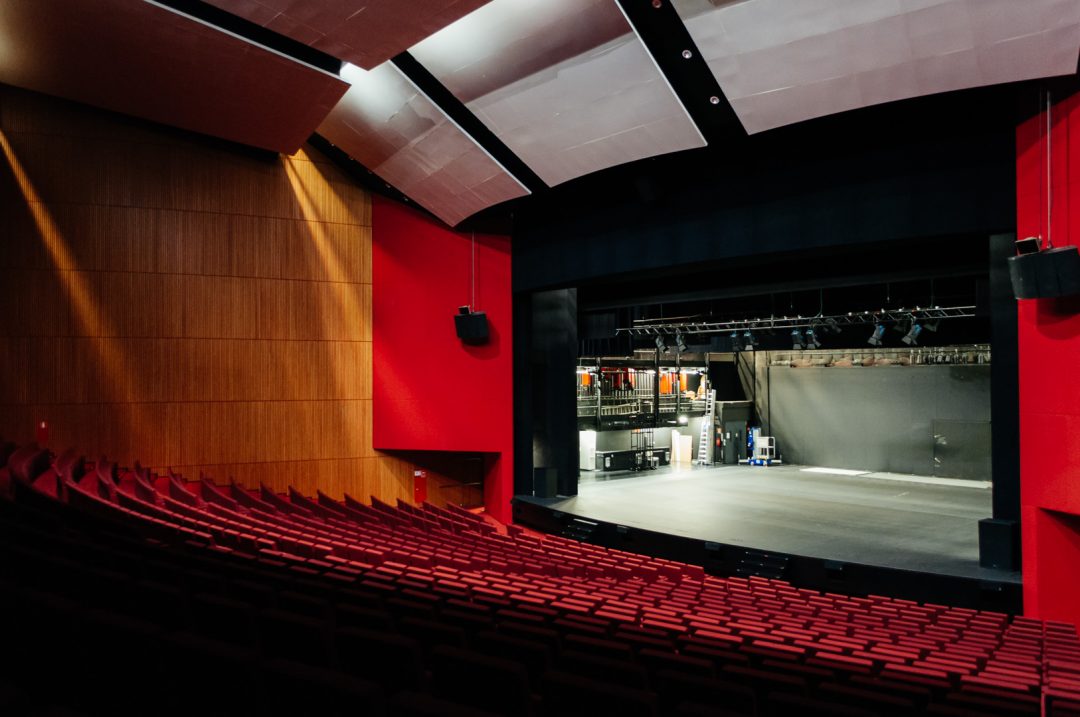
The auditorium hall itself offers a democratic experience — all 941 seats are the same price. You always get a good view thanks to a clever seat arrangement and the lack of boxes and tiers. The large wooden panels in the ceiling are filled with wool in improve acoustics. And, on the walls, wooden slats help spread the sound across the hall.
The Multi-purpose Building
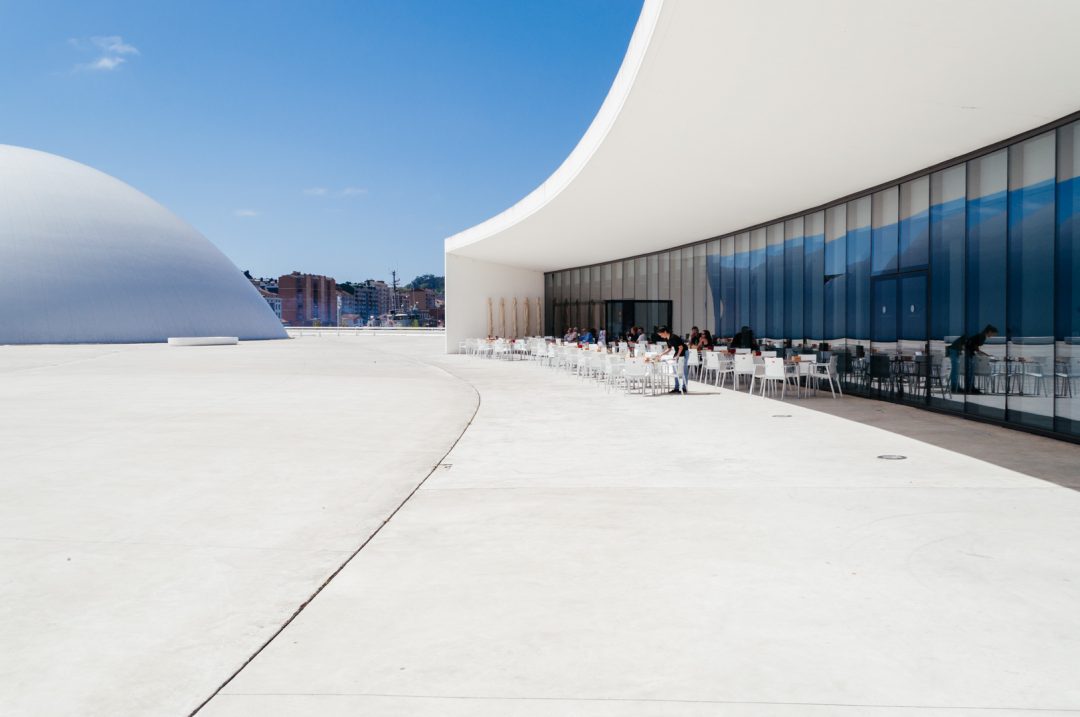
Finally, the unsung hero of Centro Niemeyer. The tour guide didn’t even say anything about its symbolism. It’s a one-storey curved structure, glazed and open towards the square. Beautifully simple. My interpretation is that this is the point of view from which you can observe the whole landscape of natural symbols. A place for meditation and wisdom.
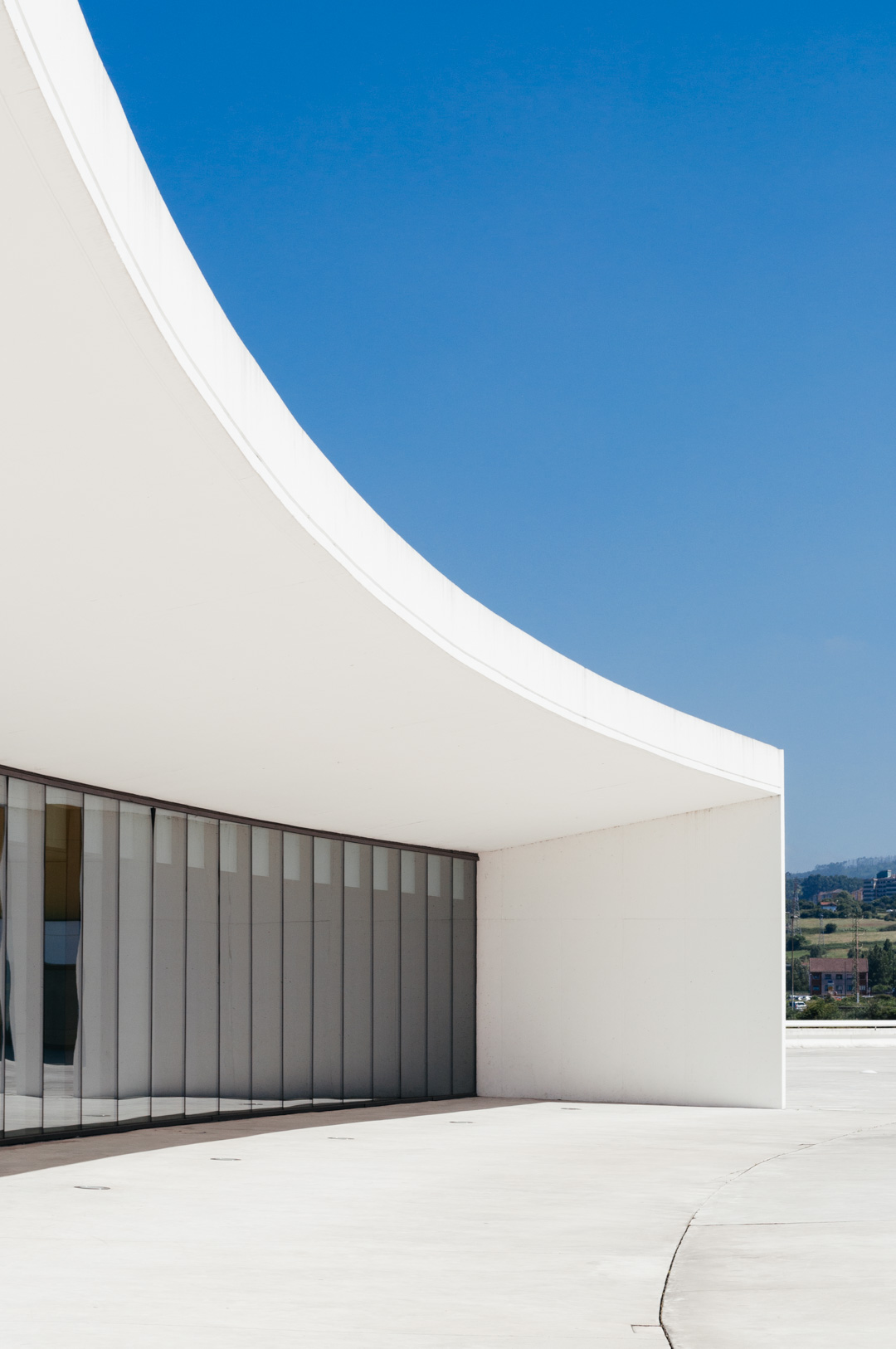
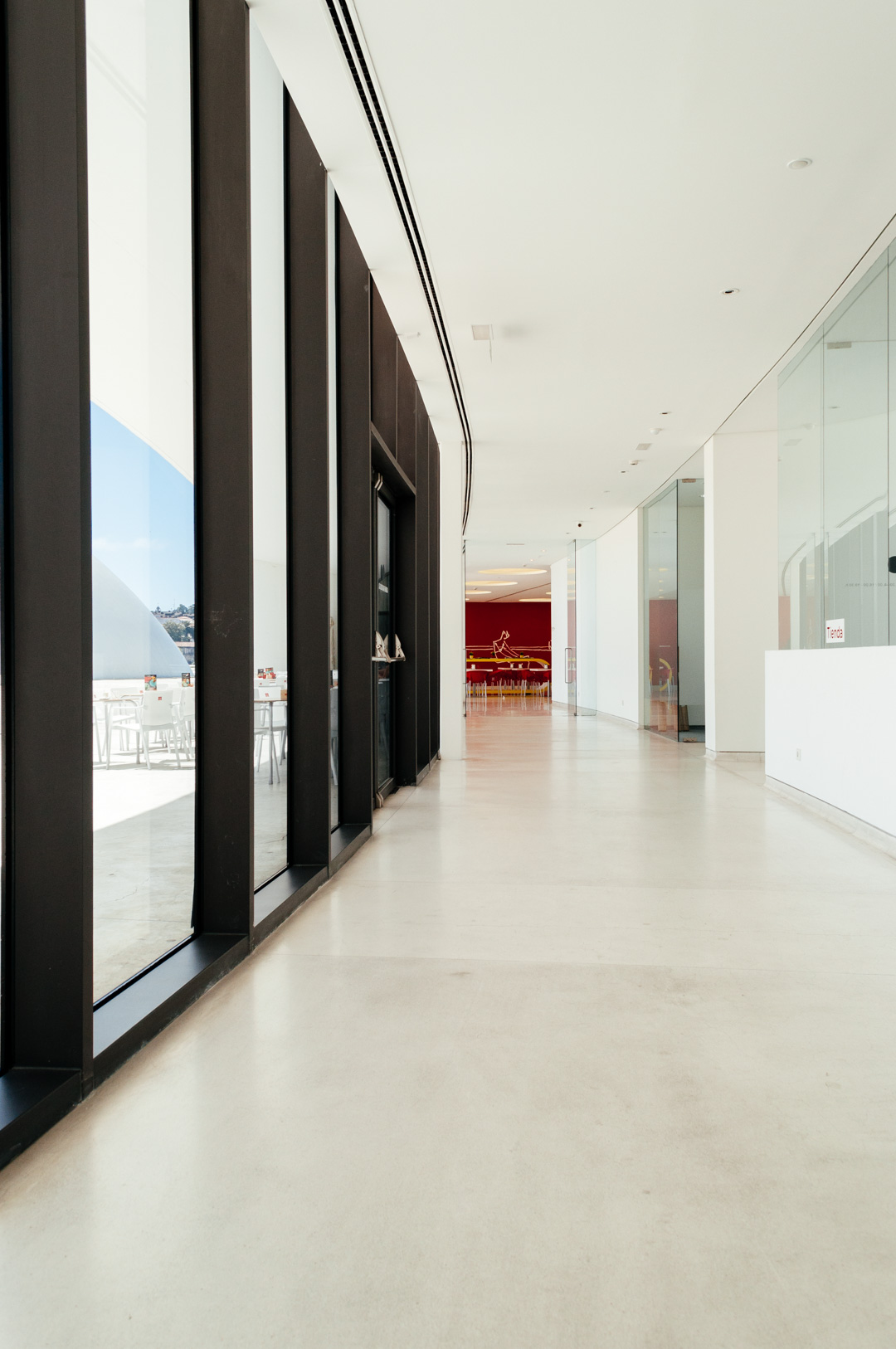
The multi-purpose building is the home of a cafe, the museum shop, a learning centre, the ticket office, conference rooms and a small cinema. Throughout the space, you can find more drawings by Niemeyer on the walls. A beach scene in the cafe and a mother with her son behind the information desk as you enter.
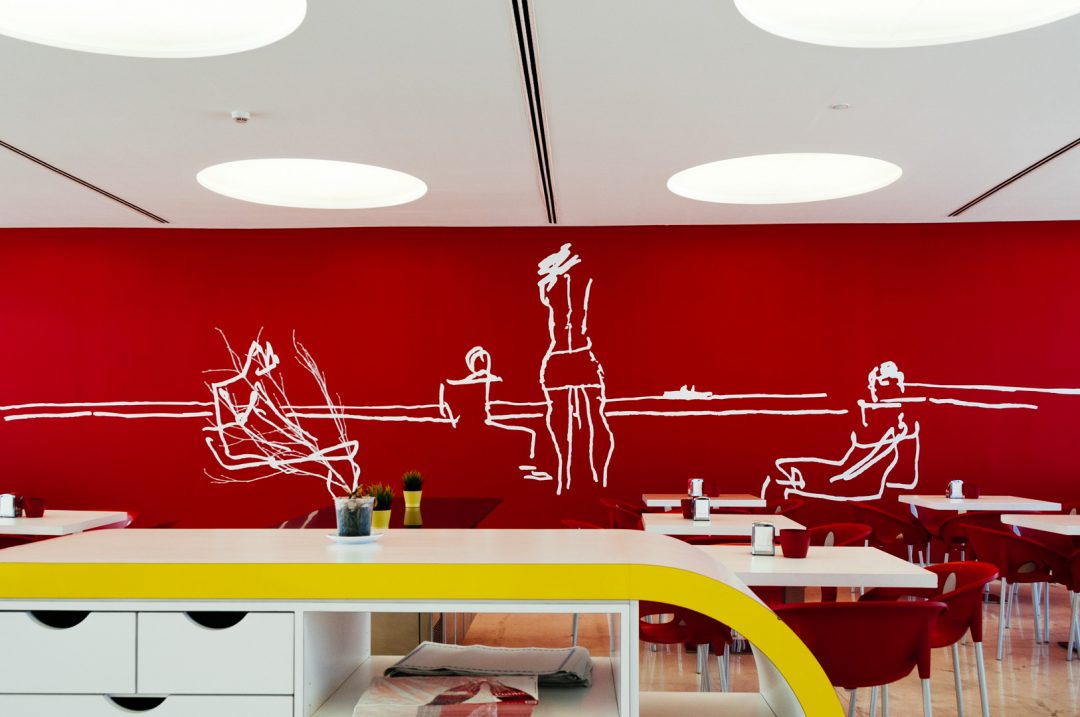
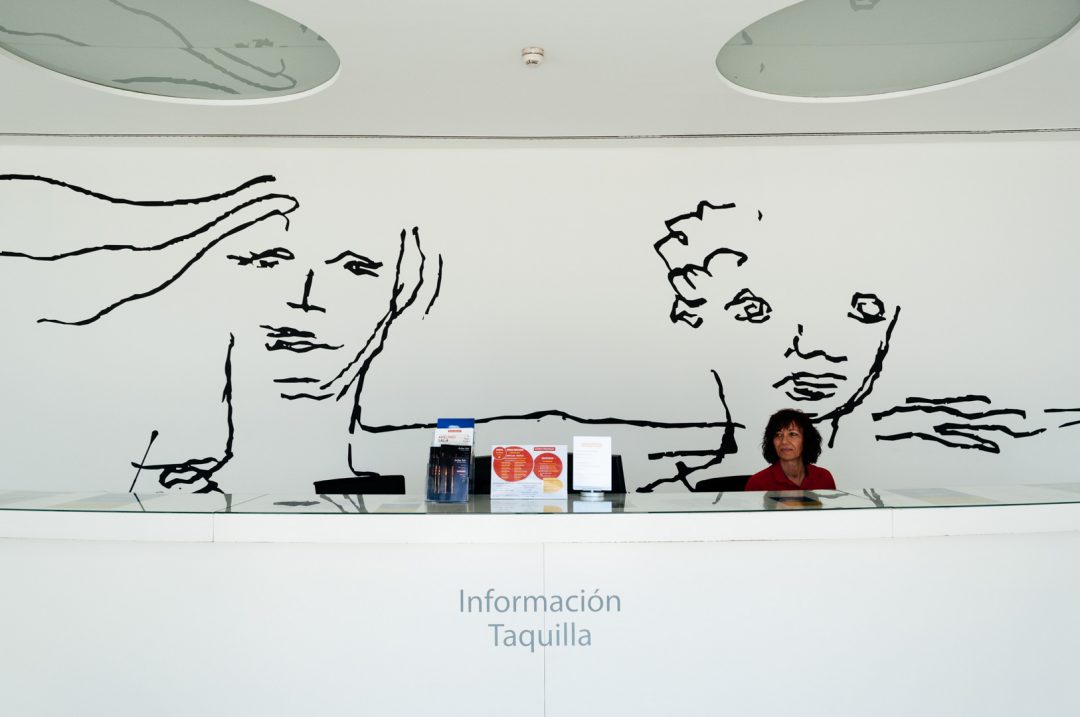
The impact of Centro Niemeyer on the area
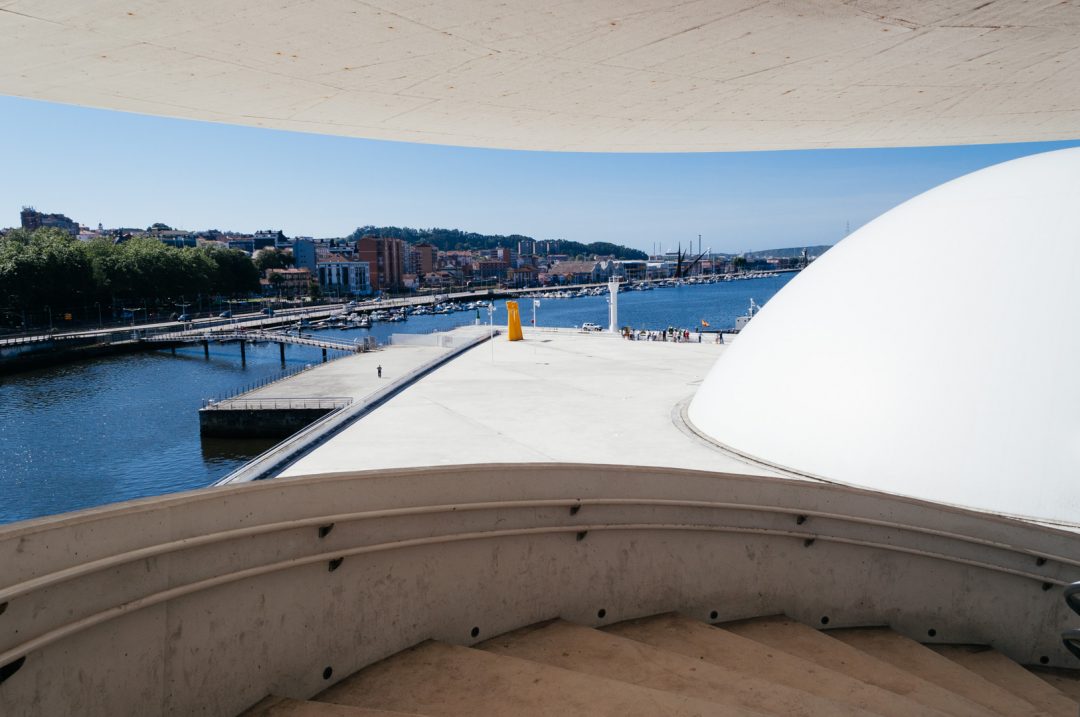
There have been political controversies around this project from the beginning. When you spend £37m in culture, you will make enemies. Yet, I’m so glad a small industrial city like Avilés is now on the map of world-class cultural venues.
A few years ago, it hosted the Worldwide Forum of International Cultural Centres (AKA the G8 of Culture), featuring New York’s Lincoln Center, Paris’ Centre Pompidou and Sydney’s Opera House amongst others.
This is the beginning of the revitalisation of the estuary. Since the opening of Centro Niemeyer, Avilés has become a cruise stop. There are now regular cruises from Southampton that stop in Avilés and other ports in northern Spain. That’s your next holiday sorted!
Would you visit Centro Niemeyer?
Feeling inspired? Don’t miss my other Design Inspiration guides. I hope this one has sparked your curiosity to visit the lesser-known areas of Spain. Forget the “costas” and resorts and explore the cities and towns where you won’t be served a full English breakfast. The places where culture comes first and getting the perfect tan is not a priority. There’s so much to see when you open your eyes to new experiences.
Want more like this?
Discover more design and wellbeing tips on my popular mailing list, with exclusive content and the latest blog news. Join hundreds of people who look forward to reading my emails:






Lucy
•6 years agoI loved the story about the disappearing dome. I found this post fascinating! Oscar Niemeyer was so talented.
Juan Sandiego
•6 years agoThank you for your comment, Lucy! The construction process was rather unusual indeed!
Laura
•6 years agoAmazing post, the photos are incredible. I also was a SimCity fan in my younger years!
Juan Sandiego
•6 years agoThank you for your comment, Laura! Ah, a fellow SimCity mayor 🙂 I still have it installed in my desktop but I know if I play again Boreal Abode will be neglected, haha.
Lins @ Boo & Maddie
•6 years agoWhat an amazing life he must have led and the architecture is just stunning. Thank you so much for sharing, I had not heard of the city before but would definitely pay a visit now. And that red carpet is something else! X
Juan Sandiego
•6 years agoThank you for your comment, Lins! It’s a small city, but the area as a whole is definitely worth a visit.
Jumi Awomosu
•6 years agoWow, how amazing! I just love this imagery particularly those reddish-orange chairs in the tower space! I’m also loving those drawing on the building. This style is strikingly unusual! Looks like such a wonderful experience!
Juan Sandiego
•6 years agoThank you for your comment, Jumi! The drawing on the side of the building adds so much interest. And it’s huge!
JENNY KAKOUDAKIS
•6 years agoThis made such an interesting read, I mean you let go of some anger and frustration in this post (and i couldn’t hold back smiling think about you getting angry when they didn’t build this nearer or IN your hometown – I mean come on this is Juan we are talking about, angry? Really? :)) But glad you saw WHY it made sense and interesting to read about the impact it had to the locality.
Juan Sandiego
•6 years agoThank you for your comment, Jenny! I wasn’t too happy at first indeed. But it all happens for a reason and I’m so happy for the city of Aviles.
Karen
•6 years agoAbsolutely stunning images! And a beautiful story too. It sounds like it’s going to do wonders for attracting new visitors too. It’s definitely one for my hitlist! 🙂
Juan Sandiego
•6 years agoThank you for your comment, Karen! It’s definitely a place to visit. So different to everything else you may find in Spain.
Fiona Mostyn
•6 years agoGreat blog. This is such a stunning building with so many great architectural features. Your photography has captured it so beautifully.
Juan Sandiego
•6 years agoThank you for your comment, Fiona! So glad you like the photographs. We were so lucky with that beautiful blue sky. It acts as the perfect background!
Pati Robins
•6 years agoThis place is truly a work of art ! and such a design feast for the eyes – i could see myself living here – can you imagine it ? it be so cool
Juan Sandiego
•6 years agoThank you for your comment, Pati! I can see you living on top of the tower with 360 degree view of the city 🙂
Sam
•6 years agoWow striking photographs! What a wonderful blog Juan! I always find these architectural pieces really inspiring.
Juan Sandiego
•6 years agoThank you for your comment, Sam! So glad you like my Design in Depth posts. They’re hard work but it’s what I love.
Nicolette Lafonseca
•6 years agoThis was all so interesting as I knew nothing about him. The work is stunning especially the white buildings when they are against those blue skies they look like paintings.
I was a Sim City freak too. I recently went on a cob building course and now I have lofty ideas about building a village
Juan Sandiego
•6 years agoThank you for your comment, Nicolette! Oh, wow! Cob building seems amazing. I can see you creating an enchanting little village in the woods.
Donna Ford
•6 years agoWow Juan! What an epic post. This is stunning as is your photography and I totally adore his ethos towards curves. Would love to see this in the flesh one day!
Juan Sandiego
•6 years agoThank you for your comment, Donna! If you ever want to visit let me know so I can give you lots of tips. It is so unusual!
Maria
•6 years agoWhat a fascinating post Juan! I love the fluidity and movement the structure of the building provides. Love the story behind the disappearing dome too!
P.S. Fantastic news on your making the finals for the Amara Interior Blog Awards!!
Juan Sandiego
•6 years agoThank you for your comment, Maria! Niemeyer’s buildings are the perfect marriage between hard concrete and organic forms. So unique!
Nicola Capper
•6 years agoSuch an amazing place, its certainly on my ‘must visit’ list!
Juan Sandiego
•6 years agoThank you for your comment, Nicola! Hope you have the chance to visit it soon.